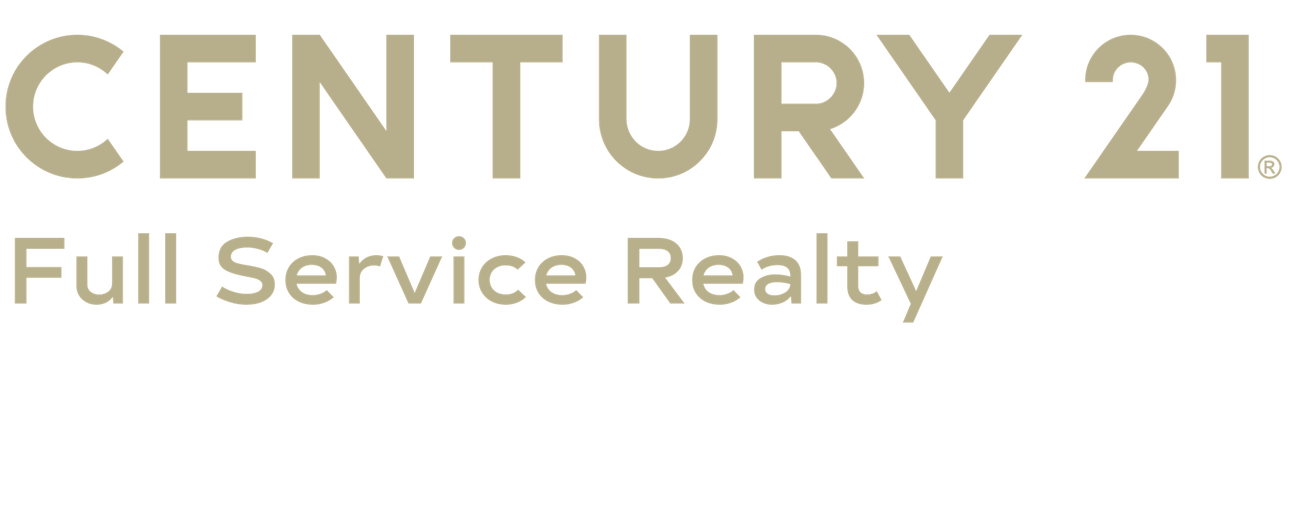


9 Cowdray Park Drive Greenwich, NY 10504
H6324976
$132,095
10 acres
Single-Family Home
2001
Colonial
Lake
Byram Hills
Westchester County
North Castle
Listed By
ONEKEY
Last checked Sep 16 2024 at 7:44 PM GMT+0000
- Full Bathrooms: 7
- Half Bathrooms: 3
- Wet Bar
- Walk-In Closet(s)
- Powder Room
- Pantry
- Master Bath
- Heated Floors
- Guest Quarters
- Entrance Foyer
- Formal Dining
- Exercise Room
- Double Vanity
- Dressing Room
- Den/Family Room
- Chefs Kitchen
- Cathedral Ceiling(s)
- Conyers Farm
- Radiant
- Forced Air
- Propane
- Central Air
- Walk-Out Access
- Partially Finished
- In Ground
- Sewer: Septic Tank
- Elementary School: Coman Hill School,Wampus School
- Middle School: H C Crittenden Middle School
- High School: Byram Hills High School
- 4+ Car Attached
- Attached
- Three or More
- 18,337 sqft
Estimated Monthly Mortgage Payment
*Based on Fixed Interest Rate withe a 30 year term, principal and interest only







Description