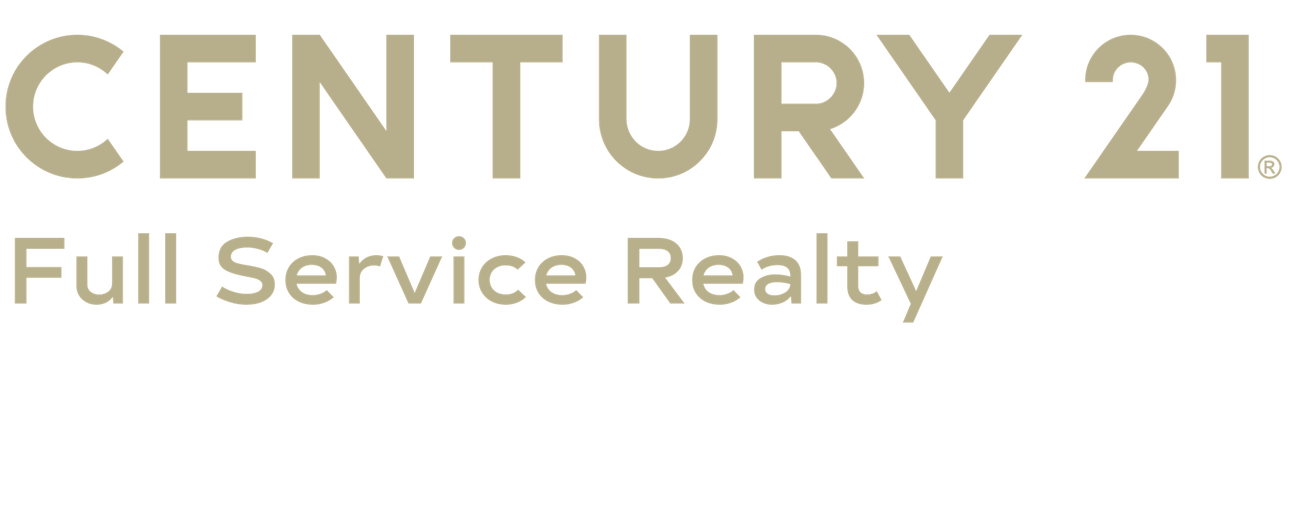


7 Spruce Lane Cortlandt Manor, NY 10567
H6325756
$11,280
9,479 SQFT
Single-Family Home
1932
Bungalow
Lake, Panoramic
Hendrick Hudson
Westchester County
Cortlandt
Listed By
ONEKEY
Last checked Sep 16 2024 at 7:44 PM GMT+0000
- Full Bathrooms: 2
- Walk-In Closet(s)
- Stall Shower
- Multi Level
- Granite Counters
- Eat-In Kitchen
- Cathedral Ceiling(s)
- First Floor Bedroom
- Master Downstairs
- Refrigerator
- Oven
- Microwave
- Dishwasher
- Cul-De-Sec
- Stone/Brick Wall
- Part Wooded
- Fireplace: Wood Burning Stove
- Baseboard
- Propane
- Central Air
- Walk-Out Access
- Partial
- Finished
- Hardwood
- Sewer: Septic Tank
- Elementary School: Furnace Woods Elementary School
- Middle School: Blue Mountain Middle School
- High School: Hendrick Hudson High School
- Parking Lot
- Driveway
- Three or More
- 1,500 sqft
Estimated Monthly Mortgage Payment
*Based on Fixed Interest Rate withe a 30 year term, principal and interest only






Description