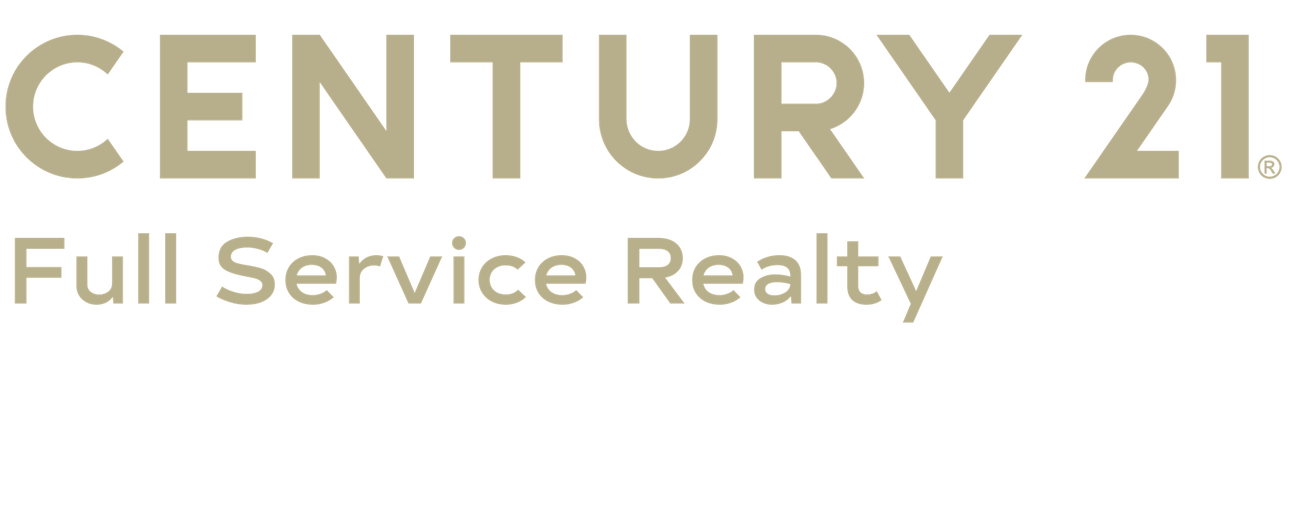


22 Inverness Drive New City, NY 10956
H6325978
$21,245
0.46 acres
Single-Family Home
1981
Ranch
Clarkstown
Rockland County
Clarkstown
Listed By
ONEKEY
Last checked Sep 16 2024 at 7:10 PM GMT+0000
- Full Bathrooms: 3
- Half Bathroom: 1
- Walk-In Closet(s)
- Master Bath
- Guest Quarters
- Entrance Foyer
- Formal Dining
- Eat-In Kitchen
- Den/Family Room
- Chefs Kitchen
- Cathedral Ceiling(s)
- First Floor Bedroom
- Master Downstairs
- Washer
- Refrigerator
- Oven
- Dryer
- Dishwasher
- Private
- Cul-De-Sec
- Level
- Baseboard
- Natural Gas
- Central Air
- Walk-Out Access
- Finished
- Wall to Wall Carpet
- Hardwood
- Sewer: Public Sewer
- Elementary School: Woodglen Elementary School
- Middle School: Felix Festa Achievement Middle Sch
- High School: Clarkstown North Senior High School
- 2 Car Attached
- Attached
- Two
- 3,232 sqft
Estimated Monthly Mortgage Payment
*Based on Fixed Interest Rate withe a 30 year term, principal and interest only






Description