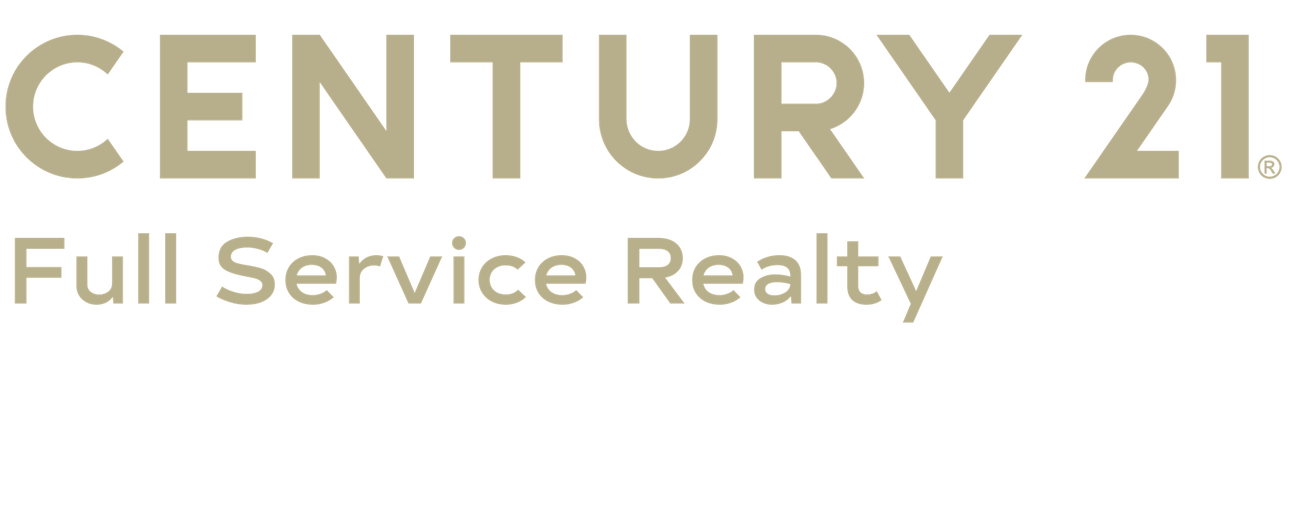


4 Glenn Lane New City, NY 10956
H6321598
$14,798
0.36 acres
Single-Family Home
1960
Raised Ranch
Clarkstown
Rockland County
Clarkstown
Listed By
ONEKEY
Last checked Sep 16 2024 at 7:44 PM GMT+0000
- Full Bathrooms: 2
- Half Bathroom: 1
- Powder Room
- Master Bath
- Granite Counters
- Stainless Steel Appliance(s)
- Washer
- Refrigerator
- Oven
- Microwave
- Dryer
- Dishwasher
- Cul-De-Sec
- Near Public Transit
- Level
- Forced Air
- Natural Gas
- Central Air
- Finished
- In Ground
- Wall to Wall Carpet
- Hardwood
- Sewer: Public Sewer
- Elementary School: Link Elementary School
- Middle School: Felix Festa Achievement Middle Sch
- High School: Clarkstown South Senior High School
- Driveway
- 1 Car Attached
- Attached
- Two
- 1,994 sqft
Estimated Monthly Mortgage Payment
*Based on Fixed Interest Rate withe a 30 year term, principal and interest only






Description